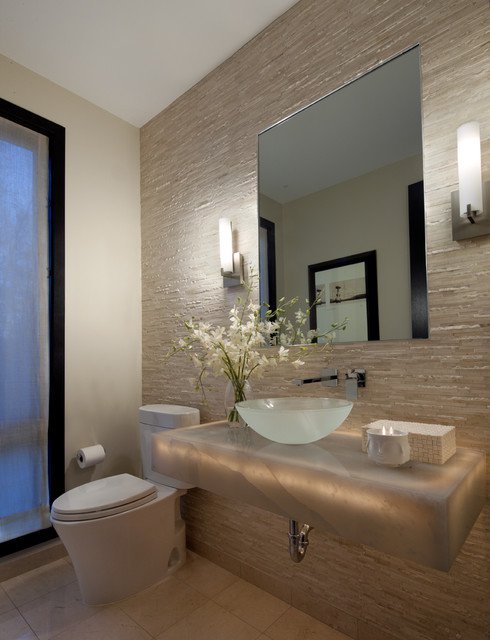When you’re building a new house for yourself and your family, you want to make sure that it’s a comfortable, attractive and functional place that you can call a home. One of the very most important parts of your home is your bathroom. It’s a great way to ensure that you get the best use of the bathroom in your house. We want to show you some of the great bathroom layout options that are available for you when you want to build your new Almonte home. Check them out.
There are custom bathrooms which are like standard bathrooms, with a full suite of fixtures, except that the final design of the bathroom has a number of cabinets and countertops that are matching and built-in, throughout the room.
There are attached bathrooms which are usually bathrooms that are closely joint to a bedroom or some other room. One of the issues you have to consider about this type of bathroom, may be the noise produced in it, such as the flushing of a toilet or the running of water.
There are wet rooms which are bathrooms that have a shower that isn’t enclosed, so the entire room needs to be fully waterproofed. The water simply flows through a drain in the floor.
There are powder rooms which are often referred to as half-baths, are normally found near the entryway of the first floor of your home. These bathrooms usually don’t have a shower or a bathtub, but they do have a sink and a toilet.
If you are looking for the perfect home in Almonte, consider the Riverfront Estates. These Almonte home developments offer solid construction by Almonte home builders Inverness Homes and Doyle homes through a partnership for building Almonte new homes. The perfect place to raise a family combining easy access to Ottawa and city features with picturesque nature scenery and a friendly neighbourhood oasis.






