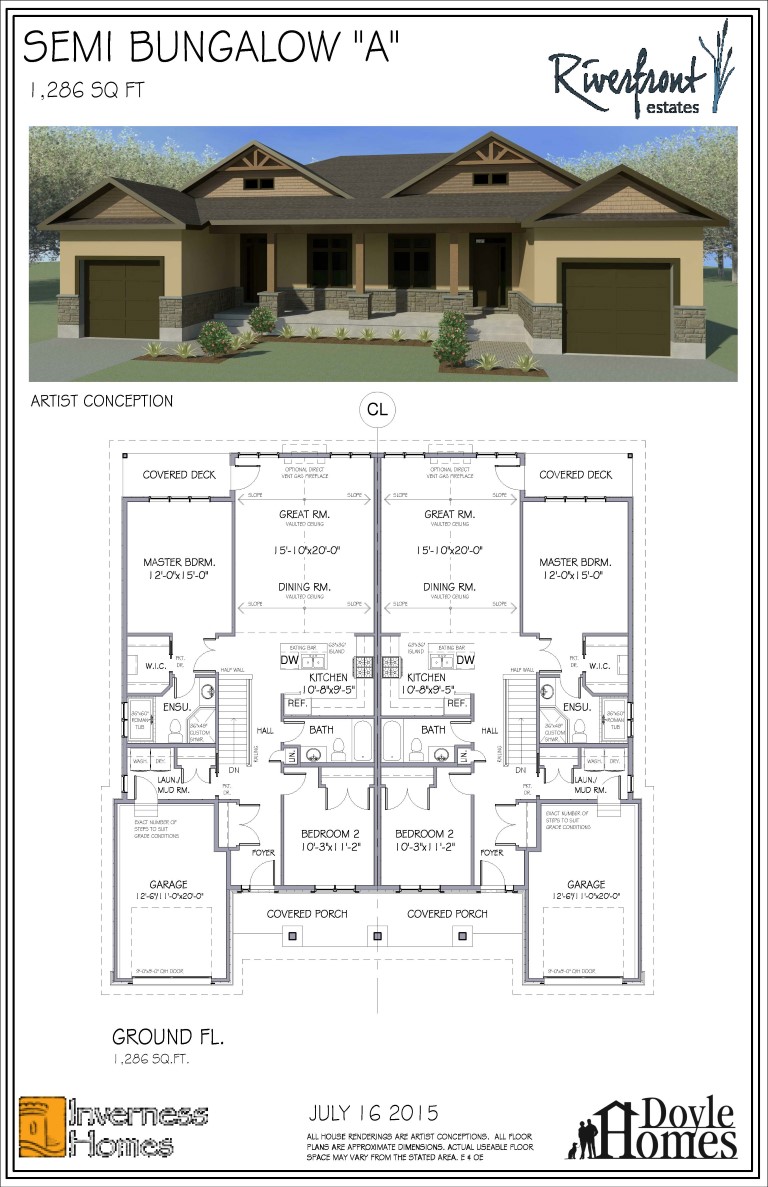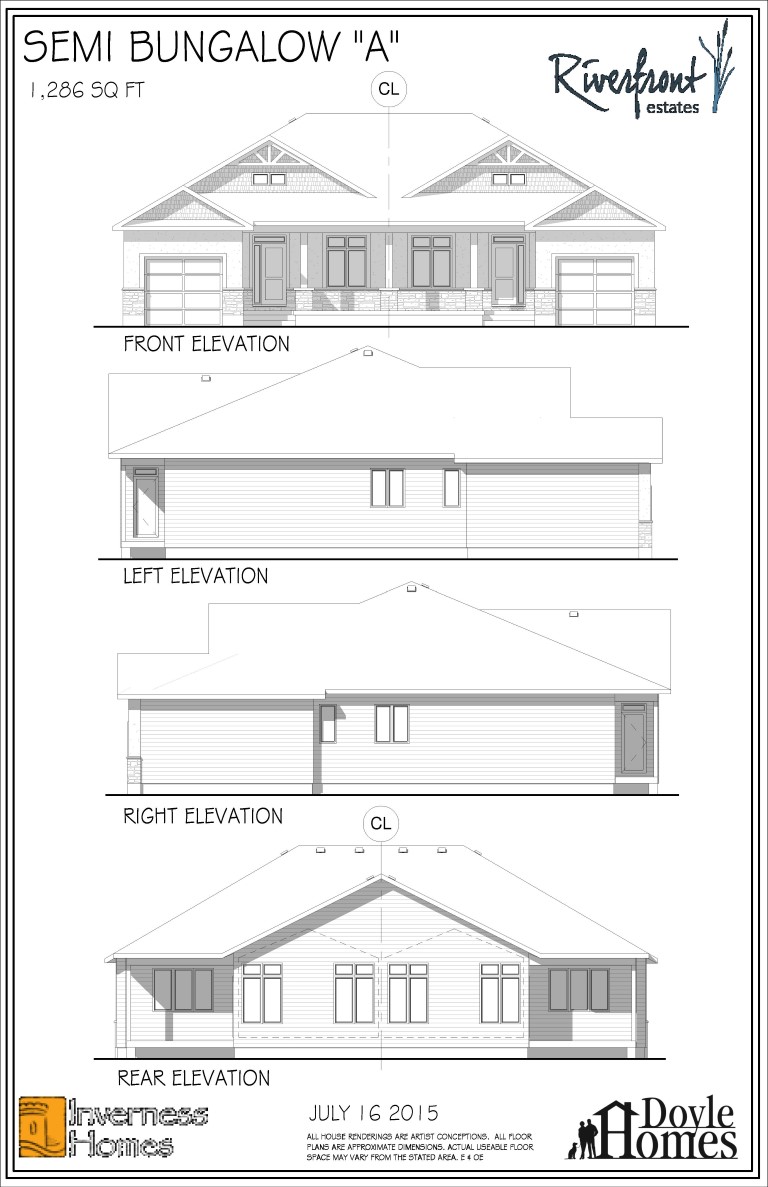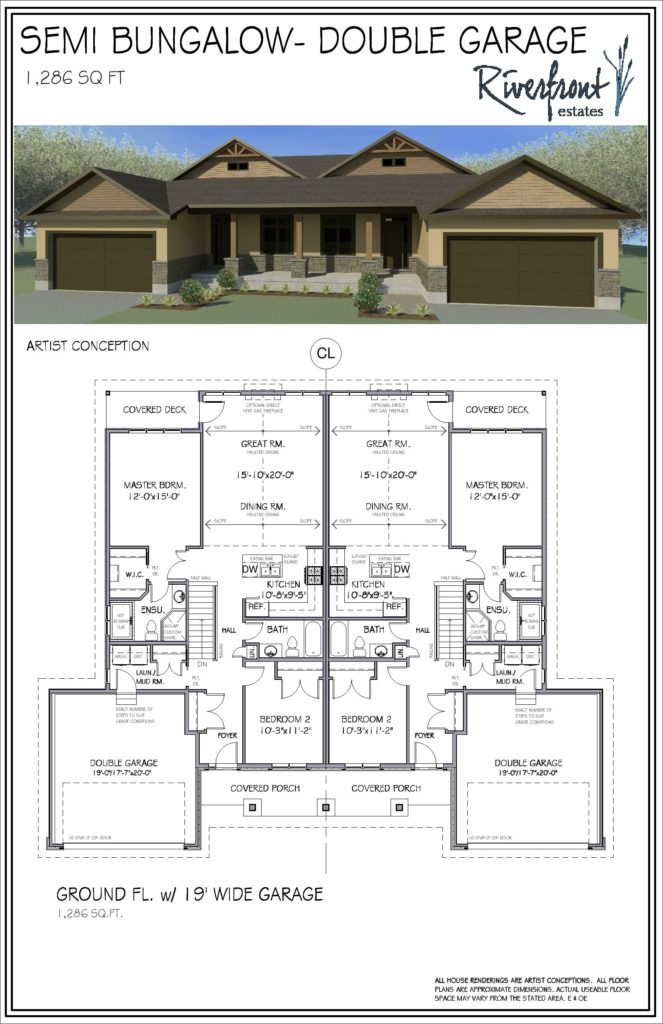
Semis 1 286 square feet.
Semi: $439,900
Semi – double garage: $461,900
RIVERFRONT SEMI-DETACHED
TECHNICAL SPECIFICATIONS
GENERAL
- 1 286 square foot semi-detached home
- All permits and development fees included
- Site plan included
- Building location survey by Ontario land surveyor
- Consultation with selections coordinator throughout building process
- 2 bathrooms including 4 piece ensuite with custom shower and tempered glass enclosure
- Oversized attached garage bay
- Covered front porch
- Covered rear deck
- Nine foot high ceilings at main floor areas
- Vaulted ceilings at great room and dining room
- Sub-grade inspection completed by Geotechnical Engineer
- Construction debris removal and professional construction clean
- Seven year warranty coverage as set out by Tarion Warranty Corporation
FOUNDATION
- 8’ foundation walls with 2-10m continuous steel rebar at top of wall
- 24” x 8” footings (20 mpa concrete)
- Weeping tile drainage system
- Platon foundation system
- 3” concrete basement floor (25 mpa)
- 4” concrete garage floor reinforced with fiber mesh (32 mpa)
- Broom finished concrete garage floor
- 6” concrete porch where indicated on plans
- Cement parging to exposed portions of foundation walls
- Poured concrete step at front door
FRAMING
- Kiln-dried lumber
- Exterior walls are framed with 2 x 6 studs at 16” centers
- Interior walls are 2 x 4 and 2 x 6 studs at 16” centers
- Nascor NJH engineered floor system
- Engineered raised heel trusses for improved attic ventilation
- 7/16” OSB for roof sheathing
- 3/4” OSB tongue and groove subfloors
- Subfloors are both glued and screwed for a quiet floor
- 3/8” plywood underlay in ceramic areas
INSULATION
- Exterior walls R-22 batt insulation
- Full height double batt R-12 continuous insulation in basement walls (total R-24)
- Attic insulation R-60 blown
- Spray foaming of doors, windows, and basement joist ends
- Vapour barrier and sealants for all insulated areas
- Multi-component sealants for caulking around windows, doors and exterior surfaces
EXTERIOR FINISHES
- Front elevation exterior finish to consist of stone skirt, stucco, and shakes
- Timber detail and brackets in front elevation gable as per plans
- Timber front porch posts with stone skirt
- Side and rear elevations exterior finish to consist of vinyl siding
- Maintenance-free aluminum soffit and fascia where indicated on plans
- Front porch where indicated
- Concrete porch with broom finish
- Energy Star certified / Low E / Argon vinyl thermopane casement windows
- Colonial style metal overhead sectional garage door
- Rear covered pressure treated deck with stairs to grade
- Insulated metal doors for main entry and garage-to-house (includes deadbolt locks)
- Two frost-resistant exterior water hose bibs, one in garage and one at rear of house
- Black finish civic numbers
- Tyvek wrap around exterior of home
- Paved driveway
- Top soil, sod, and tree as per approved subdivision plan
ROOFING
- Ice and water shield applied to full length of valleys and perimeter of roof
- Lifetime self-sealing asphalt roofing shingles with manufacturers extended warranty
- Maximum ventilator roof vents
INTERIOR FINISHES
- Ceramic flooring from builders samples in foyer, bathrooms, kitchen, and laundry room
- Low pile carpet with 11-mm under pad
- Carpet grade stairs to basement
- Oak handrail with wood spindles at stair openings
- Walls are washable flat paint– choice of 3 colours from builder’s samples
- Low VOC paints throughout
- Semi-gloss white paint to all interior trim and doors
- Smooth finish ceilings throughout
- Niche in ensuite custom shower
- Choice of interior door style from builder’s selections
- Choice of colonial or contemporary profile for baseboards and casing
- Extended window sills with mouldings
- Swing doors throughout
- Satin nickel finish door handles on all interior doors
- Privacy sets on master bedroom door and all bathroom doors
- Mirrors supplied in all bathrooms
- Kirdi Drain with HydroBan membrane for tiled showered floors
- Waterproof drywall installed on ceramic shower walls
KITCHEN
- Choice of cabinetry and countertops from builder’s samples
- Double stainless steel sink with single lever faucet and vegetable spray
- Ceramic back splash
BATHROOMS
- Choice of cabinetry and countertops from builder’s samples
- Vanity width mirrors, from counter top to under side of light
- Shower controls with pressure balance
- Toilet tanks insulated for condensation control
- Ceramic wall tiles at tub
- Exhaust fans wired to separate switches
PLUMBING
- Electronic water displacement register meter installed in basement
- Hot water heat recovery unit
- Hose bibs at garage and rear yard
Kitchen:
- Reginox double bowl stainless steel sink
- Moen Integra chrome faucet
- Dishwasher rough in under sink
Ensuite Bathroom:
- Exhibit 5’soaker tub
- Moen Chateau chrome Roman tub trim
- Contrac Round Front toilet bowl and tank
- Custom shower with tempered glass enclosure
- Chateau chrome shower
- Catalina basin
- Moen Chateau chrome basin faucet
Main Bathroom:
- Maxx Avenue tub
- Chateau Chrome tub/shower
- Catalina basin
- Moen Chateau chrome basin faucet
- Contrac Round Front toilet bowl and tank
Basement Bathroom
- Three piece rough-in
HVAC
- 96% high-efficiency, 2 stage gas fuelled forced air heating system with ECM motor and rental hot water
- Heat recovery ventilator
ELECTRICAL
- Ceiling light fixtures in all bedrooms
- Master bedroom ceiling light has secondary switch at bedside
- Smoke detectors at each level in accordance with local building regulations
- Door chime with front door button
- Copper electrical wiring throughout and electrical distribution system
- Heavy-duty electrical outlets for kitchen range and clothes dryer
- 100 amp electrical service with 32 circuit breaker panel
- Ceiling outlet in garage for future remote control overhead door operator
- Two weather-proof electrical outlets connected to safety ground-fault protection
- Decora switches and outlets
- Carbon monoxide detector
COMMUNICATION
- Cable and phone outlets in all bedrooms
- Cable outlet in great room
- Pre-wired complete with finishing plates










